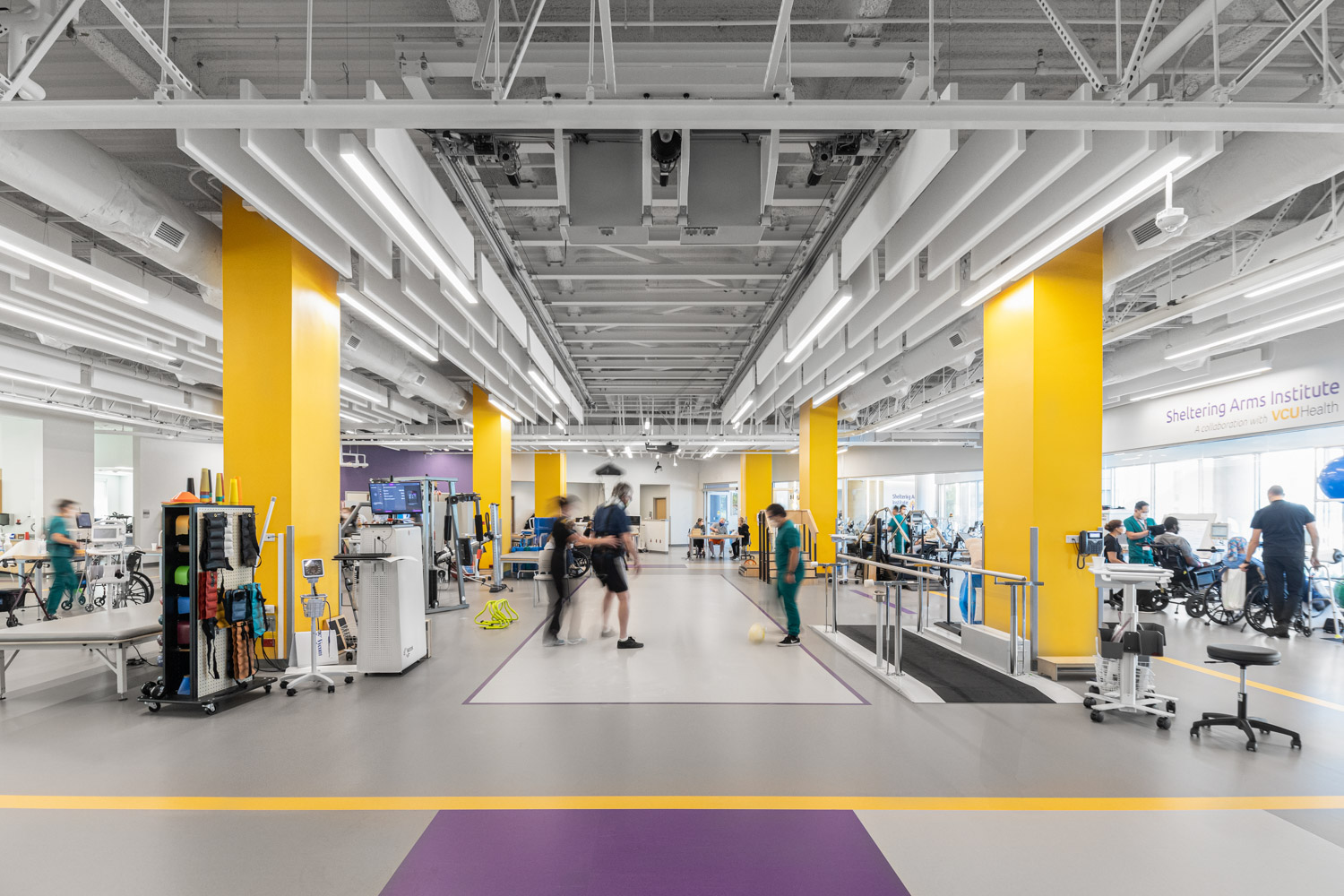Photographer Credit: Quentin Penn-Hollar
Serving the US and mid-Atlantic region, patients requiring treatment for a wide range of conditions from brain and spinal cord injuries to stroke, arthritis, joint replacements, amputation and other neurological and debilitating illnesses and disorders come to SAI. Facilitated by the form of the building, the interior design, and the strength of the innovative therapy program, the hospital successfully achieves the five client-driven goals:
- Inclusive Design for All Abilities
- Promote Therapy Anywhere
- Engage the Senses
- Tell the Story “The Power to Overcome”
- Plan for the Future
KEY DESIGN OUTCOMES
People: SAI was committed to inclusive design and encouraging patients to engage in therapy throughout the building. In patient interviews, responses were often aligned with those of staff. Both groups appreciated the uplifting design, natural light and outdoor views, as well as space to maneuver in the patient rooms, patient bathrooms, and hallways.
Place: Sheltering Arms Institute is not just a facility. Rather, it is a living place—a supportive community that provides individuals with traumatic injuries the power to overcome and to live their best lives.
Planet: To minimize the building’s impact on the environment, the design team took advantage of the existing topography, preserved the site slope by perching the hospital on the rise, and preserved as many existing trees as possible. Computational design tools were used for cost-tracking, allowing data-informed methods to optimize the efficiency of materials, sizes, and patterns throughout the process, significantly reducing construction waste. Interior finish materials were selected to support elevating the project goal of a holistic product that is both environmentally and economically sustainable. Daylighting was essential not only to expansive views but also to occupants’ comfort and elevating the experience for all.
